Tides at Walnut Park - Apartment Living in Las Vegas, NV
About
Office Hours
Monday and Sunday: 9:00 AM to 6:00 PM.
The pet-friendly Tides at Walnut Park apartments in the Nellis section of Las Vegas, Nevada, are situated on the edge of North Las Vegas with quick access to Interstate 15 and Nellis Air Force Base. Experience balance as you are minutes away from the excitement and lights of the Las Vegas strip while preserving tranquility in this serene community. Discover luxurious living here as we cater to a range of lifestyles with fun activities. Schedule a tour today of your new home in exciting Las Vegas!
Your furry family members will have a great time with plenty of room to run in the community dog park. Enjoy a picnic barbecue while the kids romp the day away in the play area. Beat the heat in our shimmering swimming pool or enjoy a lazy afternoon on a hammock. Then top off your day by gathering with family and friends around our social outdoor fire pit. Luxurious living is easy! Call Tides at Walnut Park today to see what you've been missing!
Our four open floor plans with stunning one, two, and three bedroom apartments for rent are like a blank canvas ready for you to add your preferences and decorations. Seize your chance to live in the perfect home designed to meet your every need! Just one of the amazing amenities is your new gourmet kitchen with stainless steel appliances, quartz countertops, and contemporary finishes. We can’t wait to hear from you at Tides at Walnut Park in Las Vegas, NV, so contact us today!
Specials
Don't Miss Our BIG Savings!
Valid 2024-04-29 to 2024-05-29
Apply Today and Get 2 Months Free!
*Restrictions Apply. See associate for details.
Floor Plans
1 Bedroom Floor Plan

A1
Details
- Beds: 1 Bedroom
- Baths: 1
- Square Feet: 520
- Rent: Call for details.
- Deposit: Call for details.
Floor Plan Amenities
- Air Conditioning
- Cable Ready
- Ceiling Fans
- Contemporary Finishes
- Dishwasher
- High-speed Internet Access
- Microwave
- Quartz Countertops
- Refrigerator
- Spacious Closets
- Stainless Steel Appliances
- Upgraded Lighting
- Washer and Dryer in Select Home
- Wood-style Flooring
*Some Features Only In Select Apartment Homes
2 Bedroom Floor Plan

B1
Details
- Beds: 2 Bedrooms
- Baths: 1
- Square Feet: 715
- Rent: $1159-$1629
- Deposit: Call for details.
Floor Plan Amenities
- Air Conditioning
- Cable Ready
- Ceiling Fans
- Contemporary Finishes
- Dishwasher
- High-speed Internet Access
- Microwave
- Quartz Countertops
- Refrigerator
- Spacious Closets
- Stainless Steel Appliances
- Upgraded Lighting
- Washer and Dryer in Select Home
- Wood-style Flooring
*Some Features Only In Select Apartment Homes

B2
Details
- Beds: 2 Bedrooms
- Baths: 2
- Square Feet: 740
- Rent: $1175-$1657
- Deposit: Call for details.
Floor Plan Amenities
- Air Conditioning
- Cable Ready
- Ceiling Fans
- Contemporary Finishes
- Dishwasher
- High-speed Internet Access
- Microwave
- Quartz Countertops
- Refrigerator
- Spacious Closets
- Stainless Steel Appliances
- Upgraded Lighting
- Washer and Dryer in Select Home
- Wood-style Flooring
*Some Features Only In Select Apartment Homes
3 Bedroom Floor Plan

C1
Details
- Beds: 3 Bedrooms
- Baths: 2
- Square Feet: 895
- Rent: $1400-$1831
- Deposit: Call for details.
Floor Plan Amenities
- Air Conditioning
- Cable Ready
- Ceiling Fans
- Contemporary Finishes
- Dishwasher
- High-speed Internet Access
- Microwave
- Quartz Countertops
- Refrigerator
- Spacious Closets
- Stainless Steel Appliances
- Upgraded Lighting
- Washer and Dryer in Select Home
- Wood-style Flooring
*Some Features Only In Select Apartment Homes
Show Unit Location
Select a floor plan or bedroom count to view those units on the overhead view on the site map. If you need assistance finding a unit in a specific location please call us at 469-812-8237 TTY: 711.

Unit: 121
- 2 Bed, 1 Bath
- Availability:2025-08-18
- Rent:$1150
- Square Feet:715
- Floor Plan:B1
Unit: 134
- 2 Bed, 1 Bath
- Availability:2025-10-31
- Rent:$1150
- Square Feet:715
- Floor Plan:B1
Unit: 217
- 2 Bed, 1 Bath
- Availability:Now
- Rent:$1159-$1385
- Square Feet:715
- Floor Plan:B1
Unit: 241
- 2 Bed, 1 Bath
- Availability:2025-10-31
- Rent:$1260
- Square Feet:715
- Floor Plan:B1
Unit: 202
- 2 Bed, 1 Bath
- Availability:2025-09-05
- Rent:$1260
- Square Feet:715
- Floor Plan:B1
Unit: 275
- 2 Bed, 2 Bath
- Availability:2024-07-07
- Rent:$1175-$1492
- Square Feet:740
- Floor Plan:B2
Unit: 252
- 2 Bed, 2 Bath
- Availability:2025-10-31
- Rent:$1285
- Square Feet:740
- Floor Plan:B2
Unit: 171
- 2 Bed, 2 Bath
- Availability:2025-10-30
- Rent:$1285
- Square Feet:740
- Floor Plan:B2
Unit: 271
- 2 Bed, 2 Bath
- Availability:2025-10-31
- Rent:$1285
- Square Feet:740
- Floor Plan:B2
Unit: 279
- 2 Bed, 2 Bath
- Availability:2025-10-31
- Rent:$1285
- Square Feet:740
- Floor Plan:B2
Unit: 182
- 3 Bed, 2 Bath
- Availability:2025-05-07
- Rent:$1400-$1666
- Square Feet:895
- Floor Plan:C1
Unit: 174
- 3 Bed, 2 Bath
- Availability:2025-10-31
- Rent:$1400
- Square Feet:895
- Floor Plan:C1
Unit: 286
- 3 Bed, 2 Bath
- Availability:2025-10-31
- Rent:$1510
- Square Feet:895
- Floor Plan:C1
Unit: 277
- 3 Bed, 2 Bath
- Availability:2025-10-03
- Rent:$1510
- Square Feet:895
- Floor Plan:C1
Unit: 166
- 3 Bed, 2 Bath
- Availability:2025-10-31
- Rent:$1510
- Square Feet:895
- Floor Plan:C1
Amenities
Explore what your community has to offer
Community Amenities
- Barbecue Area with Grilling Station, Pergola, and Sitting Area
- Beautiful Landscaping
- Business Center
- Clubhouse with Wi-Fi, Coffee Bar, and Billiards
- Gated Access
- Guest Parking
- Laundry Facilities
- Pet-friendly Community with Dog Park and Dog Wash
- Playground
- Professional On-site Management
- Relaxing and Peaceful Hammock Area
- Shimmering Swimming Pool with Expanded Poolside Lounge Area
- Social Outdoor Fire Pit
- State-of-the-art Fitness Center Coming Soon
- Valet Trash Removal
- Walking Distance to Cheyenne Sports Complex (Full-size Track, Baseball Diamonds, Tennis Courts, etc)
- Walking Distance to Walnut Community Center and Water Park
Apartment Features
- Air Conditioning
- Cable Ready
- Ceiling Fans
- Contemporary Finishes
- Dishwasher
- High-speed Internet Access
- Microwave
- Quartz Countertops
- Refrigerator
- Spacious Closets
- Stainless Steel Appliances
- Upgraded Lighting
- Washer and Dryer in Select Home
- Wood-style Flooring
Pet Policy
Pets Welcome Upon Approval. Breed restrictions apply. No aggressive breeds.
Photos
Amenities
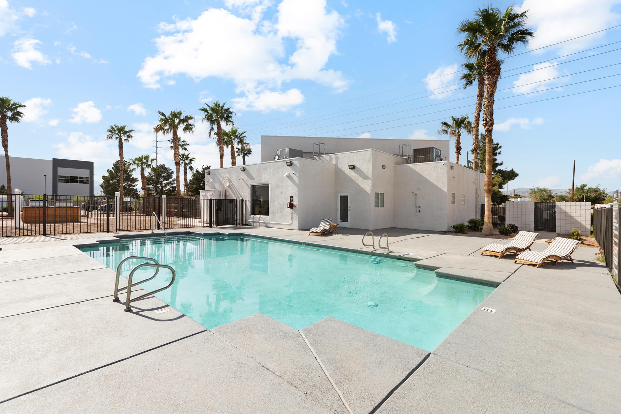
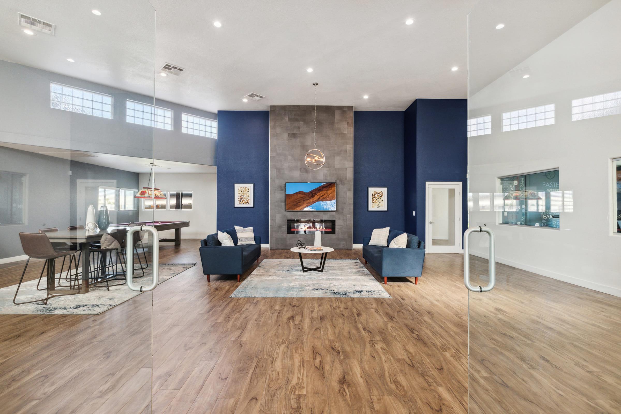
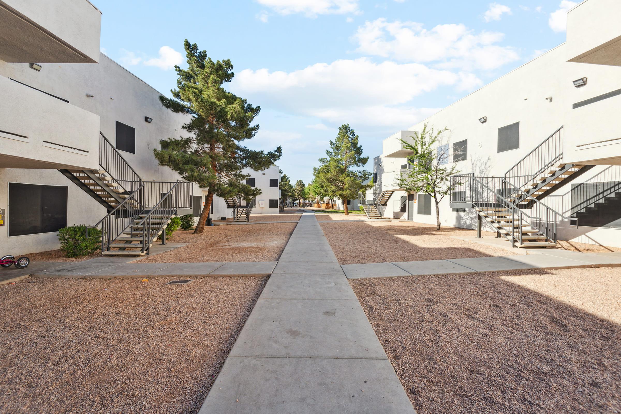
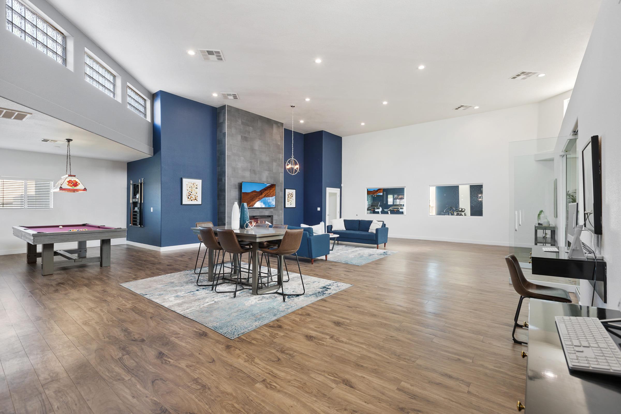
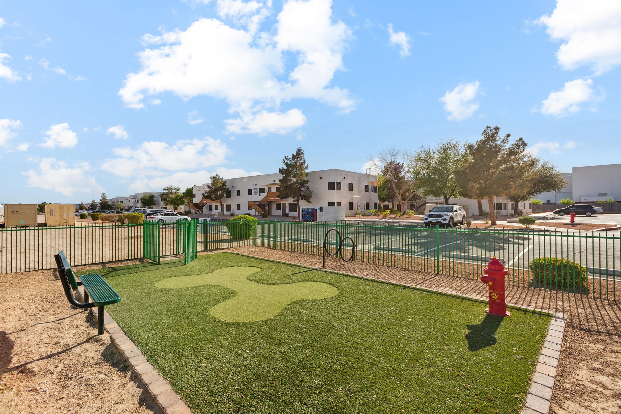
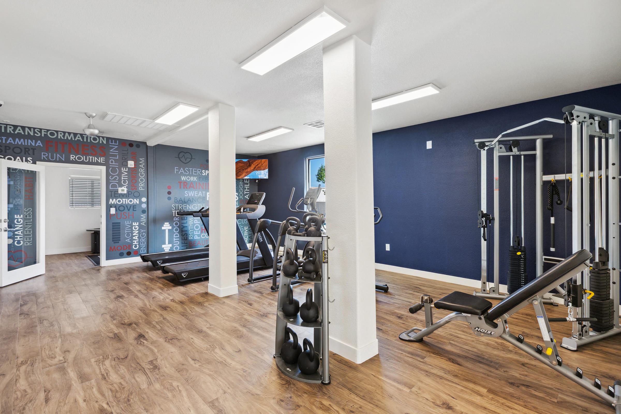
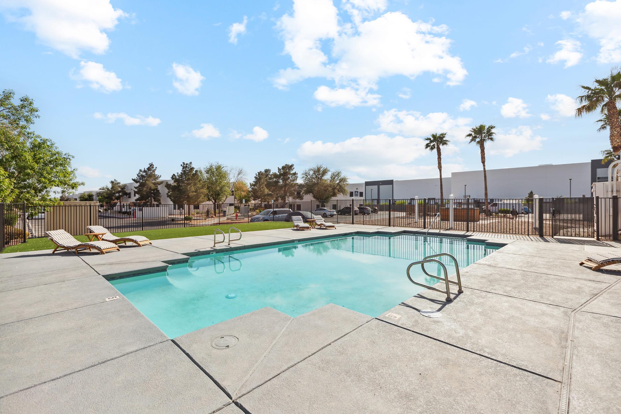
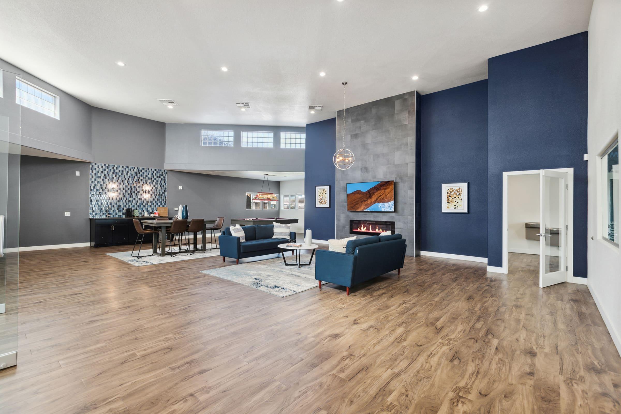
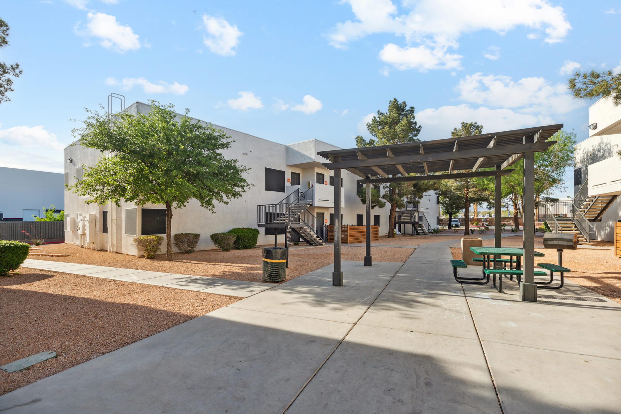
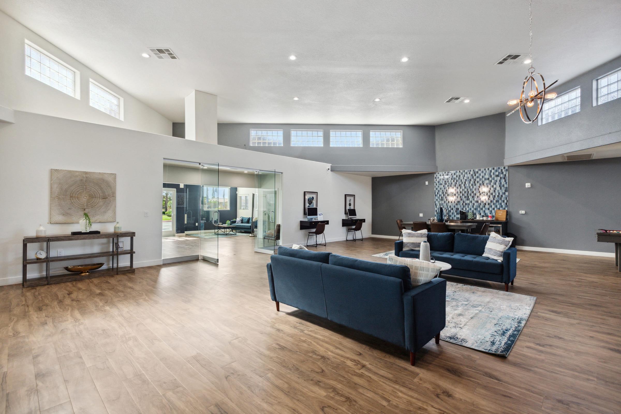
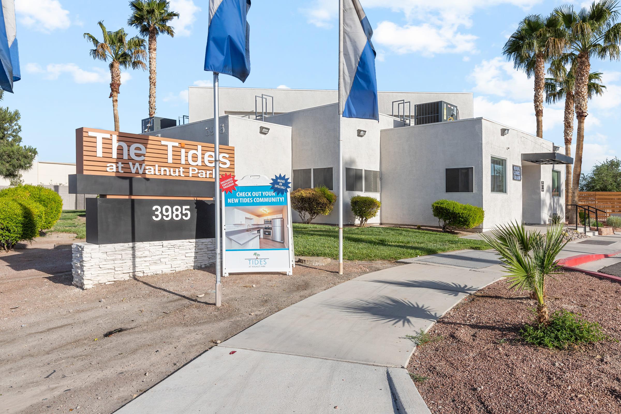
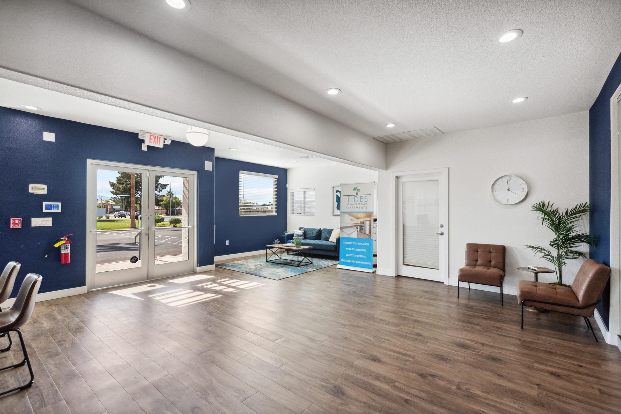
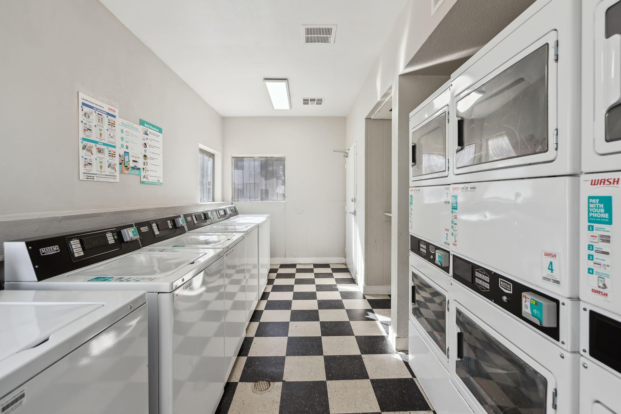
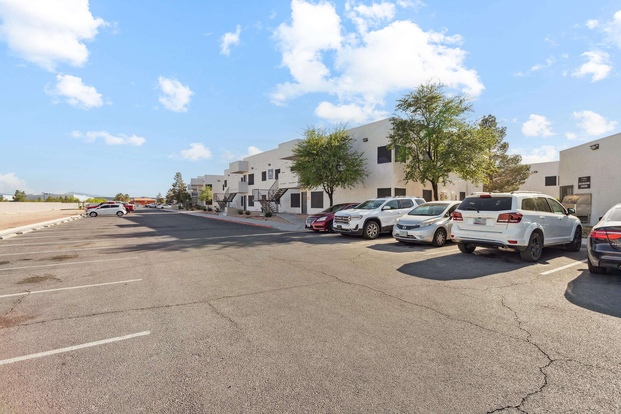
Interiors
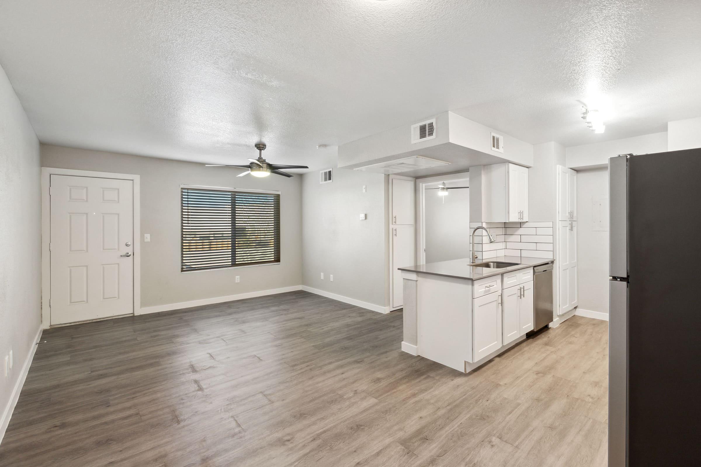
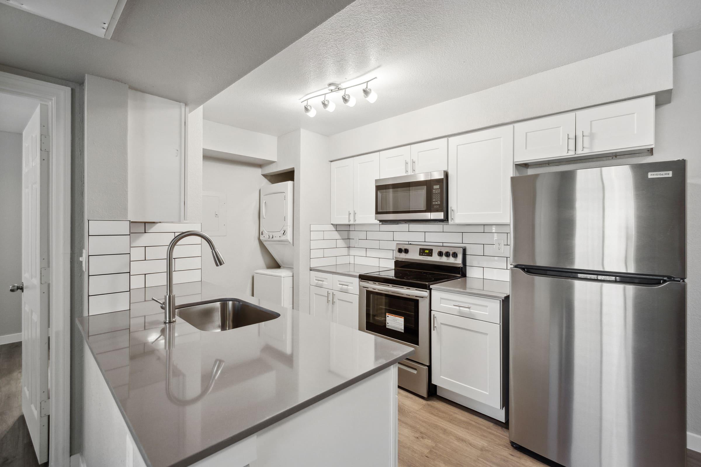
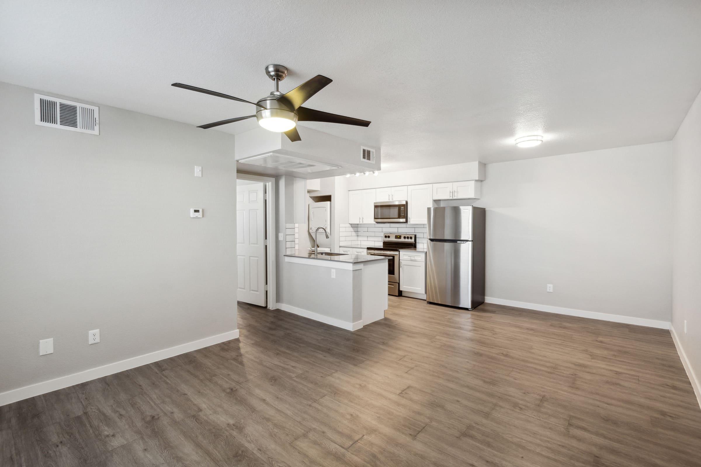
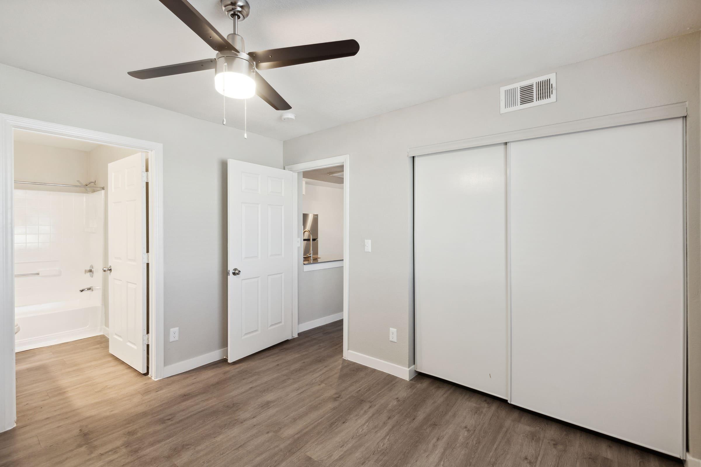
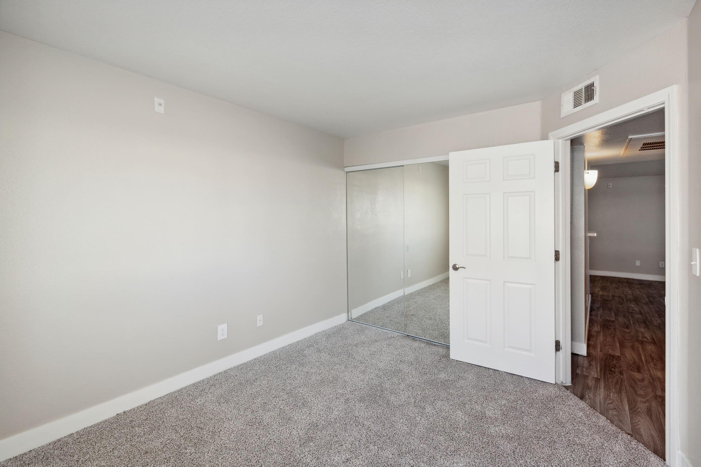
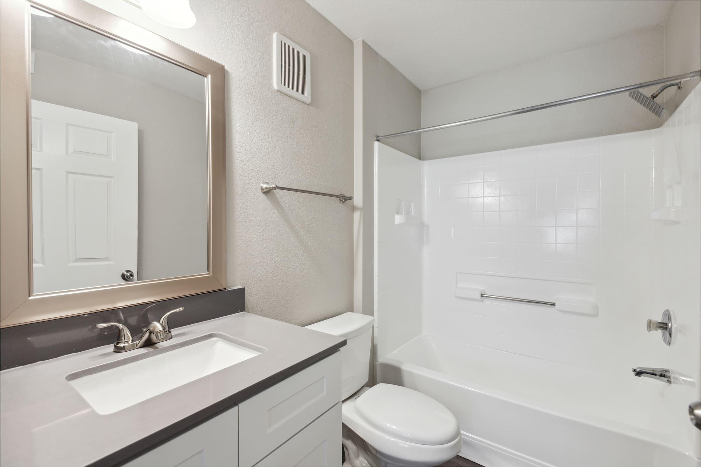
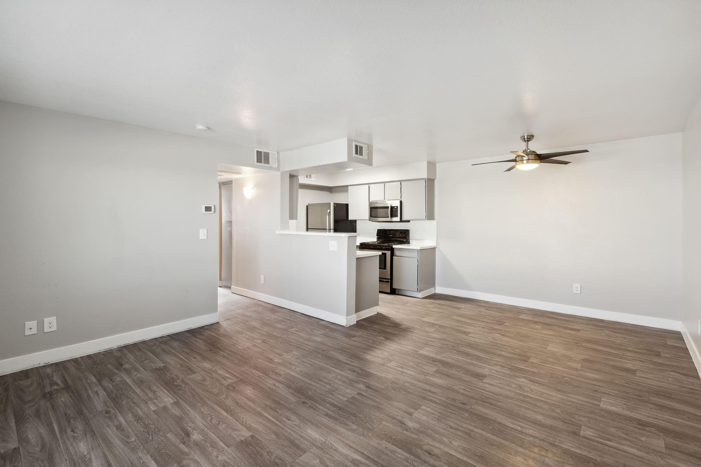
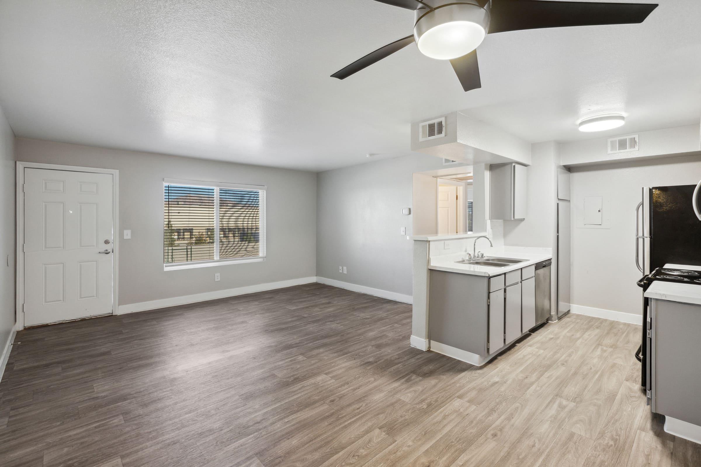
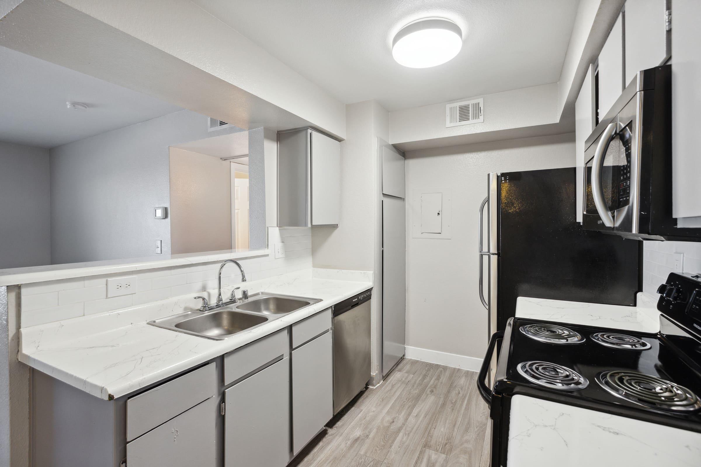
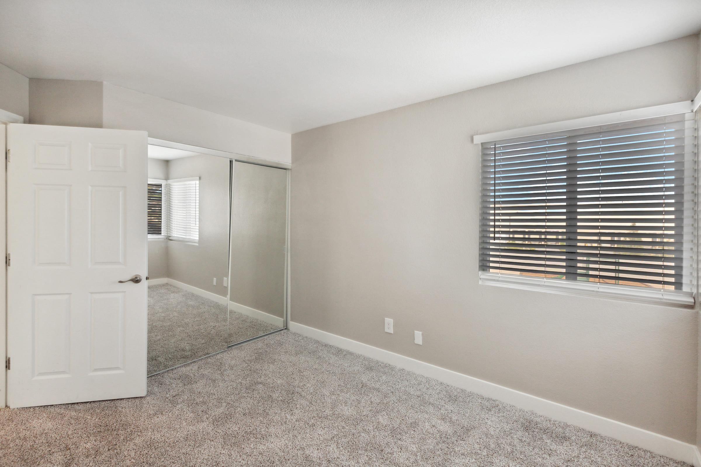
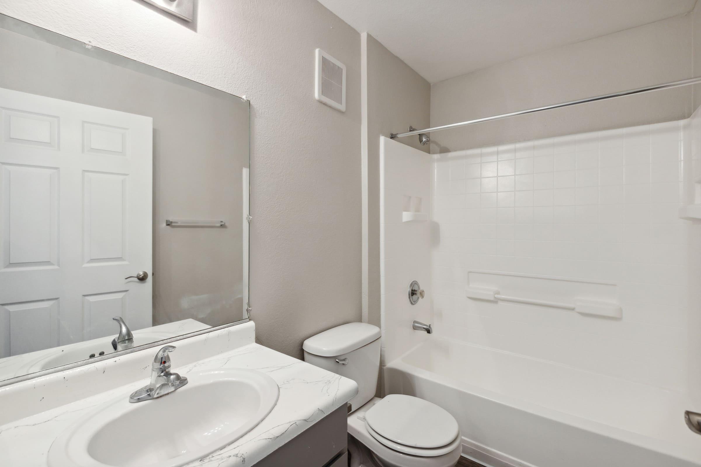
Neighborhood
Points of Interest
Tides at Walnut Park
Located 3985 E Cheyenne Ave Las Vegas, NV 89115Bank
Cafes, Restaurants & Bars
Casino
Coffee Shop
Elementary School
Entertainment
Fitness Center
Golf Course
Grocery Store
High School
Mass Transit
Middle School
Military Base
Park
Post Office
Preschool
Restaurant
Salons
Shopping
Shopping Center
University
Yoga/Pilates
Contact Us
Come in
and say hi
3985 E Cheyenne Ave
Las Vegas,
NV
89115
Phone Number:
469-812-8237
TTY: 711
Office Hours
Monday and Sunday: 9:00 AM to 6:00 PM.